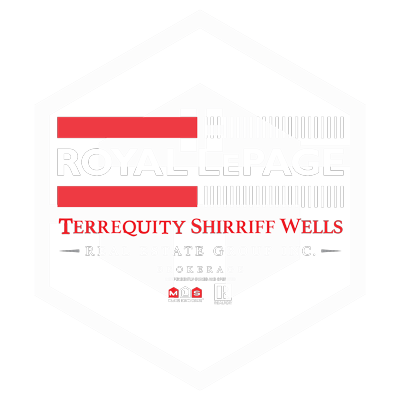Number one on the list is managing your groundwater and discharge from your roof. Eavestrough downspout extensions should be at least 6 feet long or to the drainage area that separates you and your neighbour, this is commonly called a swail and in newer subdivisions, this is required. You cannot discharge your rainwater or sump pump onto your neighbour’s lot. Natural drainage, flower beds and retaining walls should be installed to allow the rain and melting snow the ability to flow from the home naturally. While some of the edgings for flower beds are pretty, if they capture the water they should have some ability to drain away from the home. We call this a ponding effect and it is just that, water entrapped with no place to go other than your foundation. Walk around your home and confirm that the areas of grass against your foundation are slopping away from your basement. Add some extra topsoil and sod as needed, it goes a long way to reducing this drainage issue. If you have the roll-up plastic downspout extensions, remove them and installed fixed aluminum drains or a big “O” pipe. If you have a sump pump, now is the time to attach a length of big “O” pipe to the end of the drain coming from your home, again 6 feet away from the foundation is recommended.
Air leakage from building openings can account for up to 25% of the energy loss in an average 20-year-old home. Caulking around doors and windows is often talked about. Today we recommend using urethane caulking. It’s more flexible, can be painted and lasts longer than silicone. Here’s a quick test to see if your caulking is still stable. Take a flat screwdriver and push it into the caulking and give it a ¼ turn and then remove it. If the opening closes up slowly then you have got some years left. If the slot remains and the caulking breaks away in tiny pieces your caulking is past due for replacement. Check the fit on screen doors and if you have replacement glass or Plexiglas panel it’s time to put it in. Check your door weather-stripping; if it’s torn or compressed then it should be replaced.
If your shingles are over 12 years old it’s probably worth a “walk over” the roof and check to make sure your shingles are intact, flashings are tight and the sealants are not dried out from the summer sun. If there is any cracking or splitting in the sealants they should be sealed over or tarred as needed. If you are not comfortable on a roof, hire a roofer you trust for this step.
Air conditioners are more common now and they should have their tops covered. Recently some HVAC experts have commented that these covers are causing premature rusting in the cabinets because they are left on too long. A thin piece of plywood cut to fit the top and a small stone or brickwork. If you happen to forget to take the cover off in the spring this might save your unit too. The power of the fan would likely move the plywood in this case.
Inside there are a couple of things that we often see ignored, one being your furnace filter. Late summer or the beginning of Fall is usually the time of year they are on sale, pick up half a dozen. An average family of four will create enough dust and dirt creating the necessity to change your furnace filters every 4-6 weeks during the winter. If your filter gets plugged up your furnace must work harder to reach the temperature the thermostat is calling for, this adds up to dollars from your pocket. Some newer furnaces will shut down if they don’t get sufficient air passage. More and more homes have HRVs installed and these have got to be the most ignored yet essential part of your indoor air environment. Most models have two smaller slide-out filters that should be vacuumed out at the same time you change your furnace filter. Don’t forget that your HRV probably also has an air core that needs to be cleaned every summer and fall. This core should be removed, cleaned and soaked in a mild cleaner and then allowed to dry out, a shop vac will remove the majority of the dirt and dust particles.
The last tip is your attic hatch. Newer homes have a manufactured lid with a foam seal fitted to a box holding the insulation. Over 50% of the older homes we inspect have poorly installed attic hatch covers. The top should have insulation fitted to it that is the same thickness or equivalent “R” factor as the rest of your attic. There should be foam weather-stripping attached to the trim frame that the door sits upon. It is easy to check the leakage; if you see dust particles or discoloration on the insulation near the hatch you can bet it’s leaking a lot of your hard-earned heating dollars!


